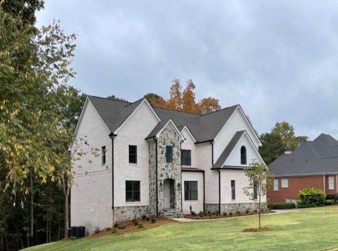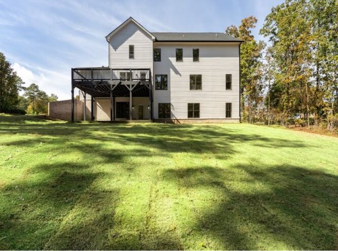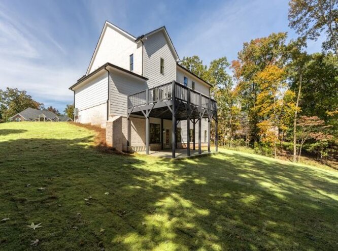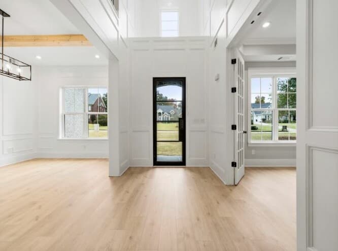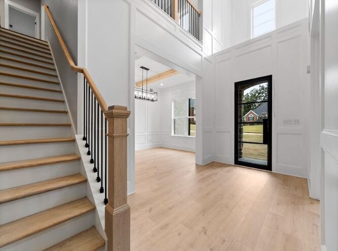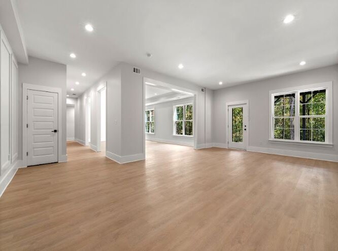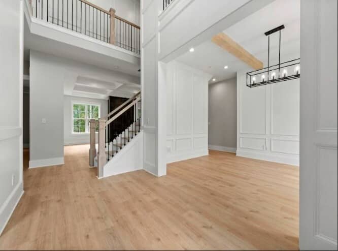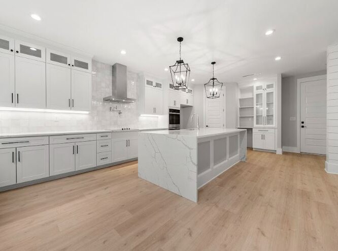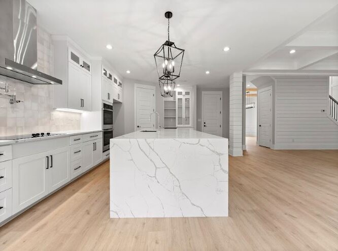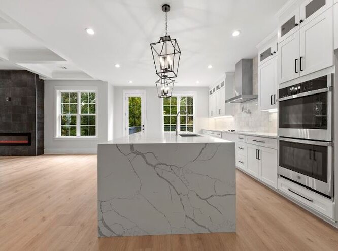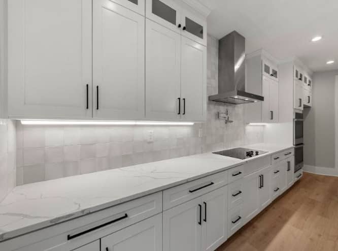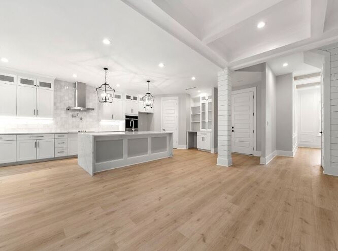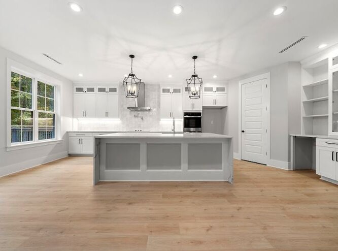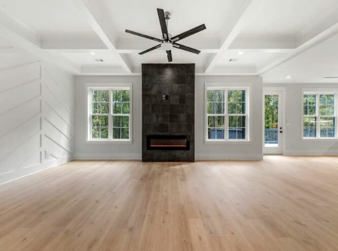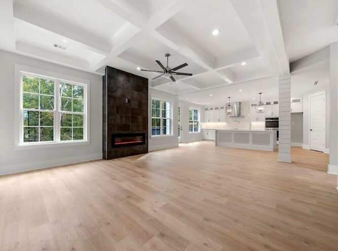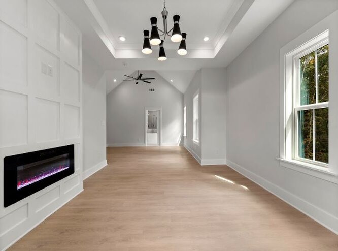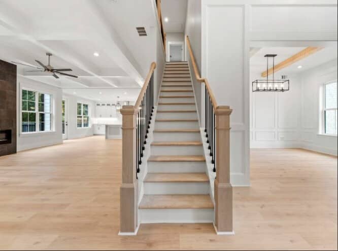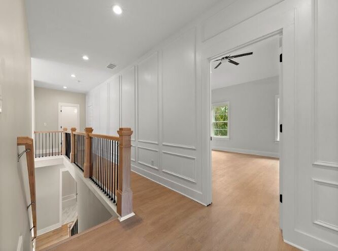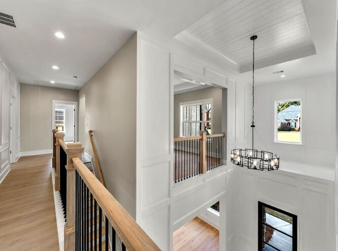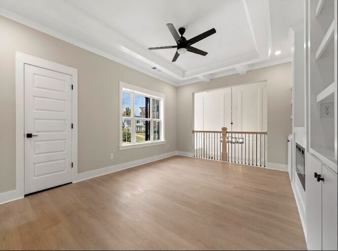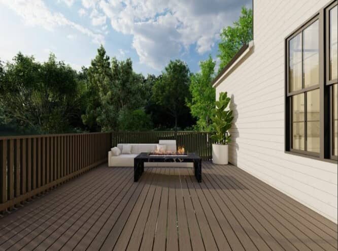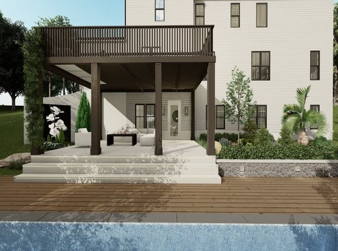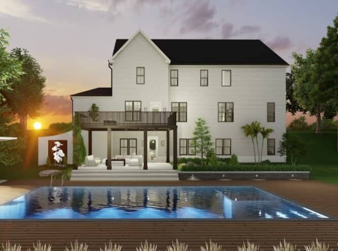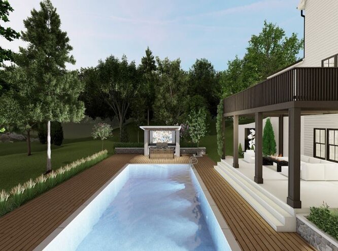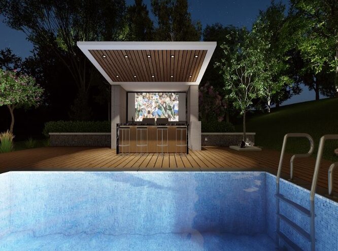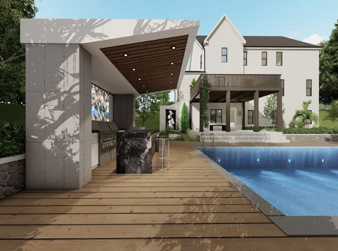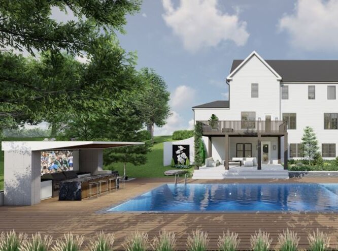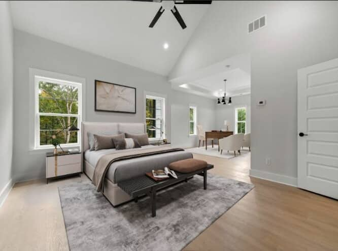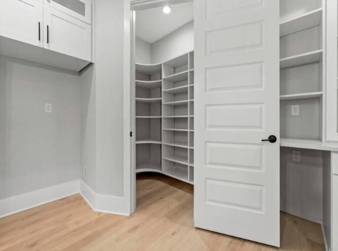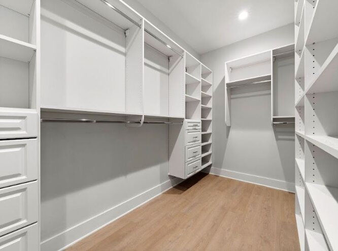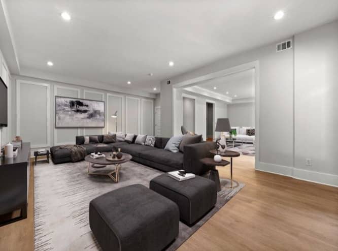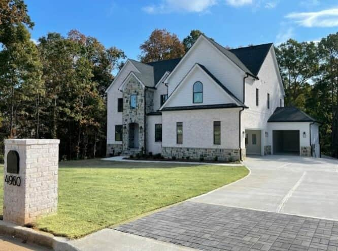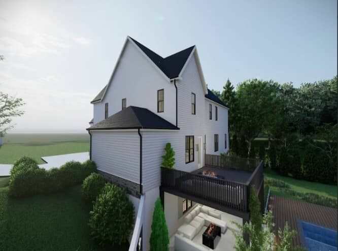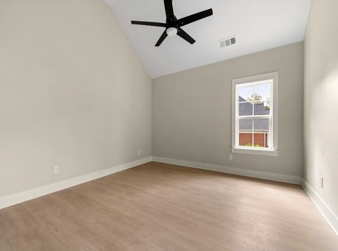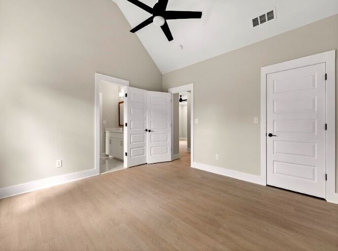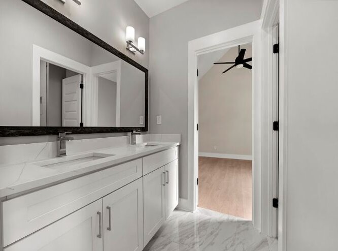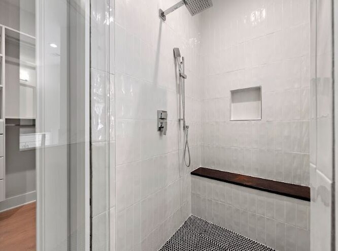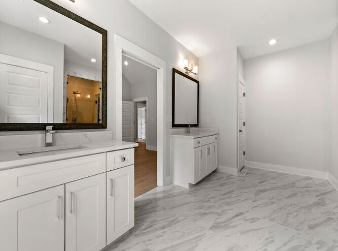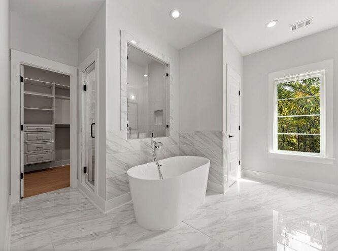Enter this 5697 heated SQFT, 5 beds, 5 baths cheerful home through the inviting arched porch inside the soaring ceiling in the foyer to the open concept modern craftsman design living space with a custom gourmet kitchen overlooking a beautiful serene view of Wildeoak Trl with huge rear deck ready for your ideal entertainment space.
With an impressive huge kitchen with an oversized waterfall island and tons of cabinetry, abundant prep space, and a walk-in pantry. On the upper level, residents are greeted with a long custom accent wall leading to the beautiful, designed loft area with built-in shelves and a fireplace that can serve as your second living room for family time.
Each room comes with a different character with a stunning 14ft Vaulted ceiling in all bedrooms, the owner’s suite features a living room with custom designed accent wall + fireplace, where you can enjoy your morning espresso or a glass of wine while you read a book. Also with a spa bathroom with a dual sink and a huge walk-in closet.
The lower level features a stunning finished basement space with craftsman design 10ft walls, an open cinema, and a game room, ready to be customized into an ideal mancave with lots of potentials. The rear of the property features an expansive lot ready to be transformed for your entertainment with an incredible turf backyard that can accommodate a future pool.
SQ FT
5,697
BED
5
BATH
5
LOCATION
Douglasville
1 Acre Lot
3-Car Garage
3 Fireplaces
Hand-cut GTS real Stone
8FT Doors In The Main Entrance
Designer Lightings
Accent Walls
Finished Basement
High Ceilings in all Bedrooms
Basement (waterproof with Sump Pump Protection)
Gourmet custom Kitchen with Waterfall Island
Built-in Shelves
