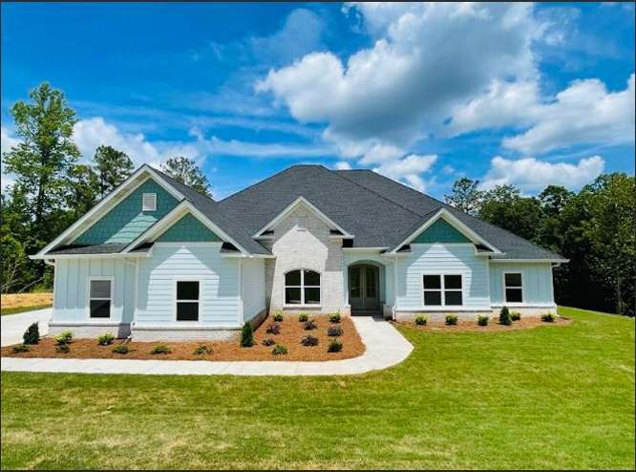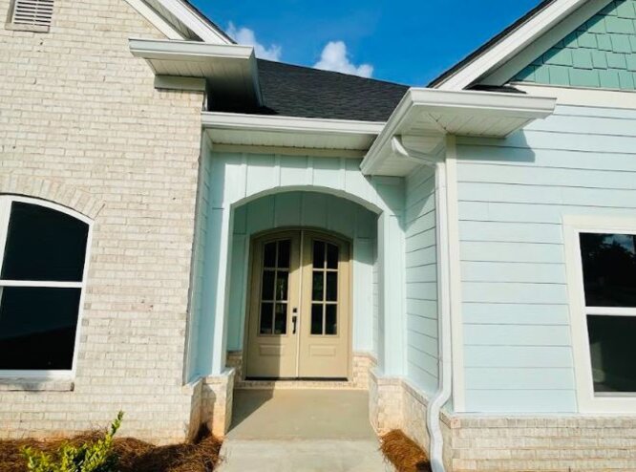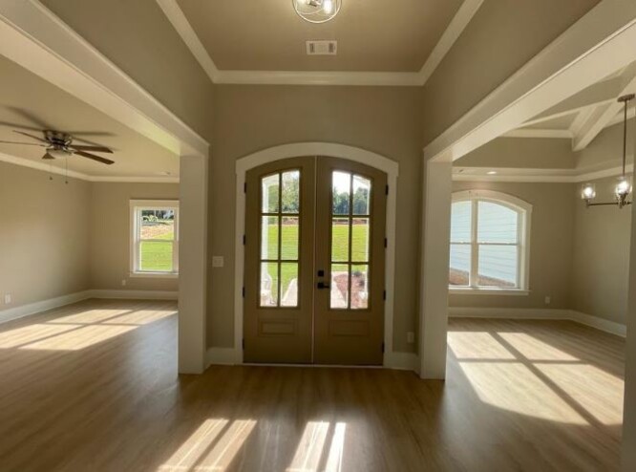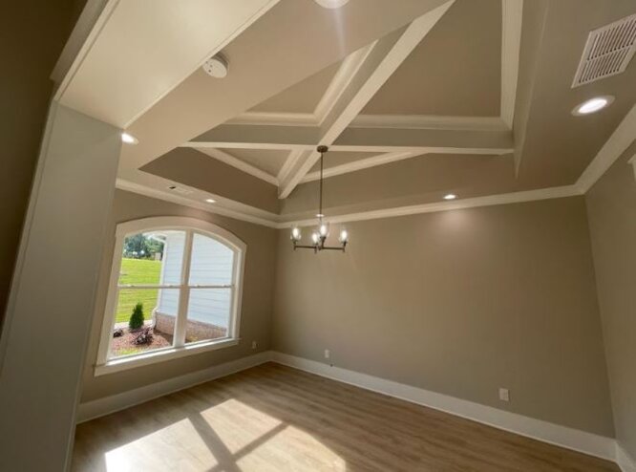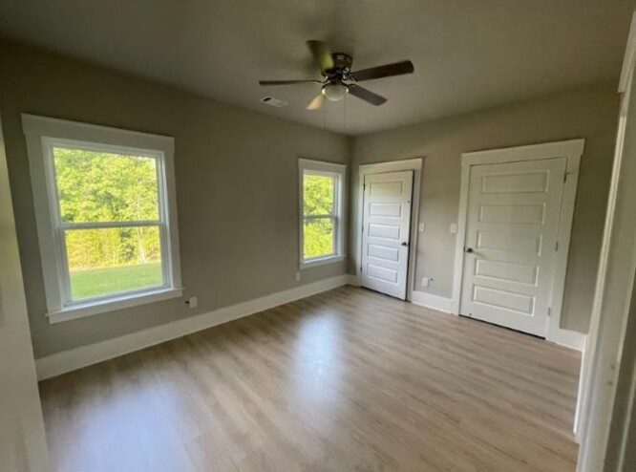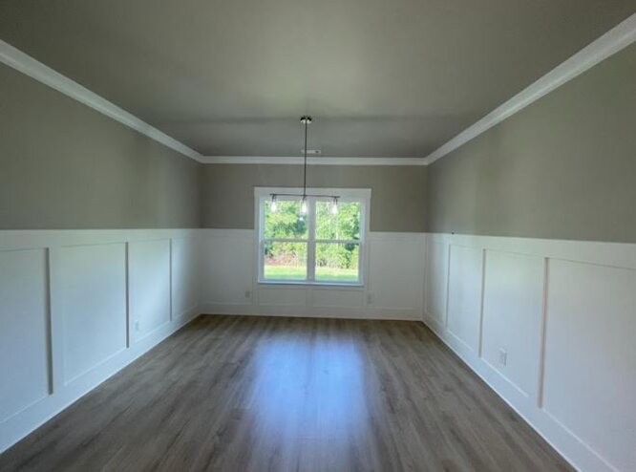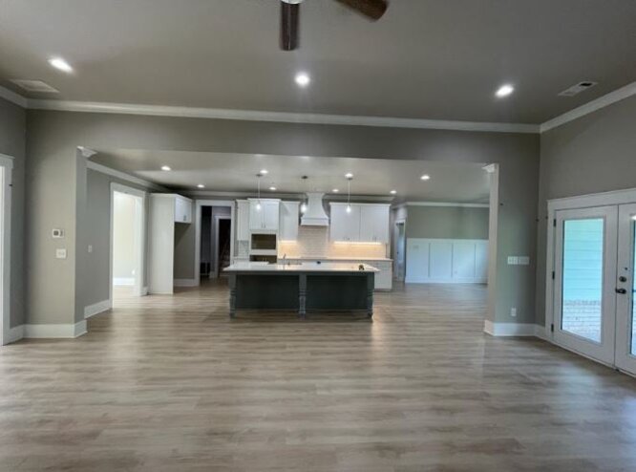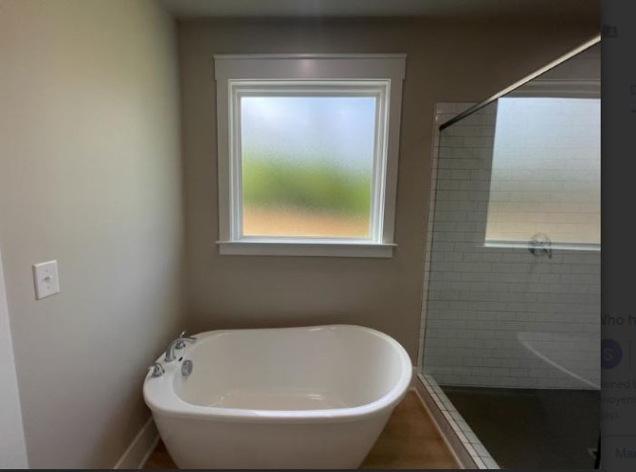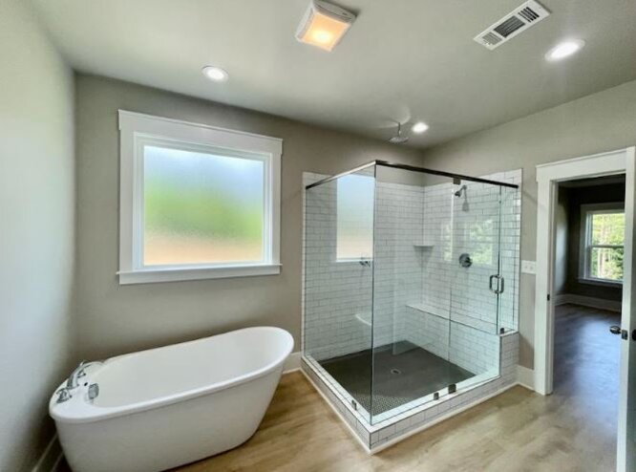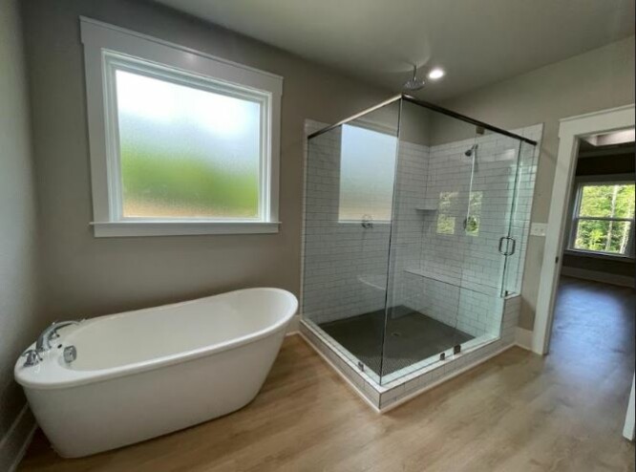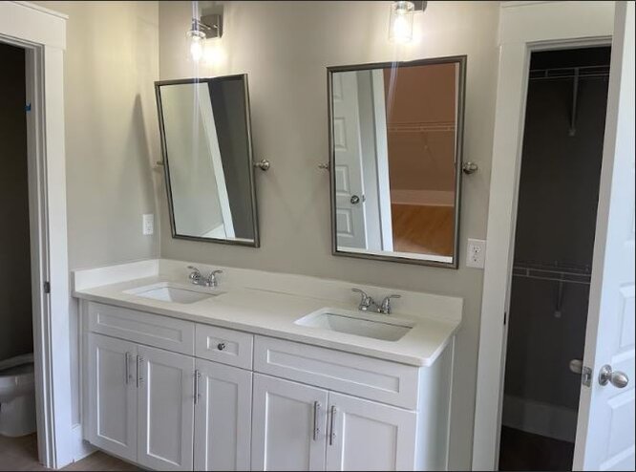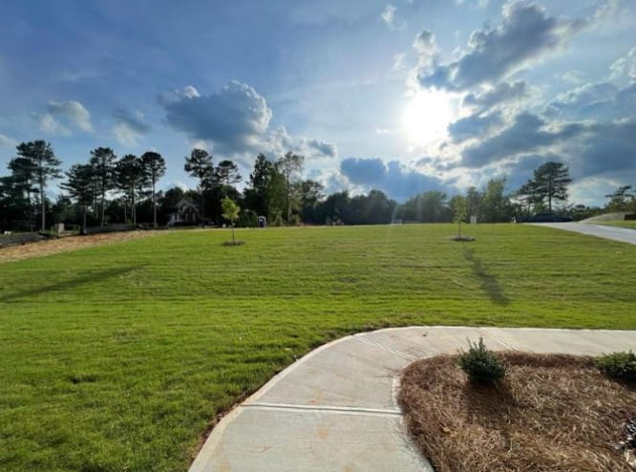Kachi plan is a mix of Traditional/modern farmhouse styles! Lovely 4-bedroom 4 bath home nestled on 1.76 acres offering 4 bedrooms, attic bonus room, big storage space, three-car garage, Jack and Jill bathroom.
Formal living area/Flex room perfect for a home office and beautiful formal dining room with the cross ceiling giving it so much appeal. The family room features an electric fireplace flanked by custom shelving.
The kitchen is perfect for entertaining with a center island with seating, solid surface countertops, and a tile backsplash accented with under-counter lighting, stainless steel appliances, and a farmer’s style sink.
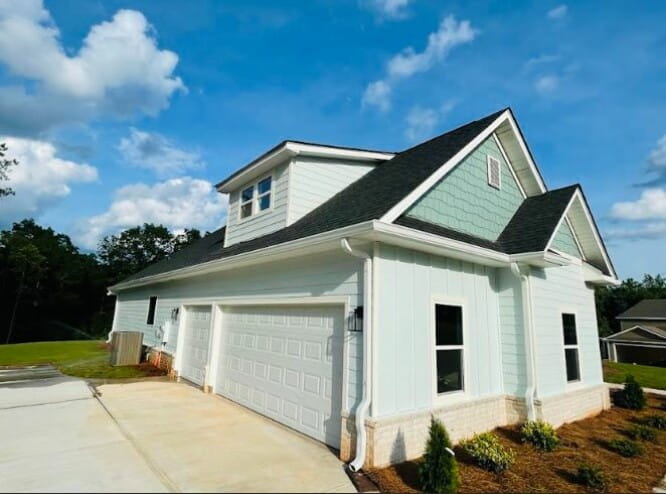
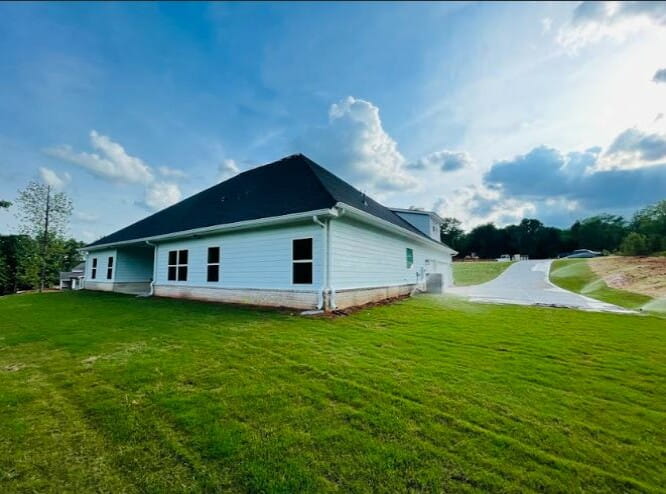
Then, the owner’s suite has a double Trey ceiling, USB port outlets, and a sitting area. Solid surface counters in bath area featuring double vanity, separate soaking freestanding tub, and walk-in glass shower.
Additionally, generous secondary bedrooms, laundry room, mud room, pantry, jack & Jill bathroom, LVP flooring, and nice view breakfast area complete the first level of the home.
The upper level of the home boasts a spacious storage space and bonus room. The backyard is very spacious and private with a covered patio. Located just in the attic is a platform perfect for storing items you may have. All this in a very quiet community with fiber internet.
SQ FT
3,263
BED
4
BATH
4
LOCATION
Forsyth GA
attic bonus room
three-car garage
big storage space
Jack and Jill bathroom
Flex room perfect for a home office
an electric fireplace flanked by custom shelving
solid surface countertops
tile backsplash accented with under-counter lighting
walk-in glass shower
LVP flooring
free-standing tub
