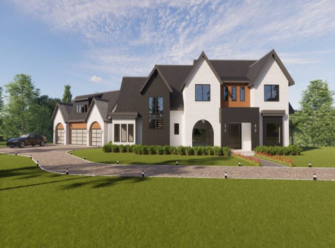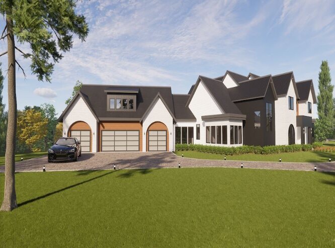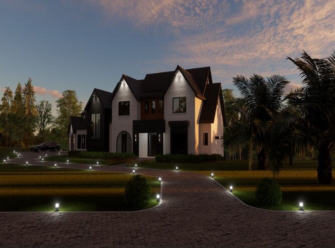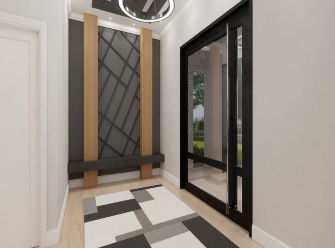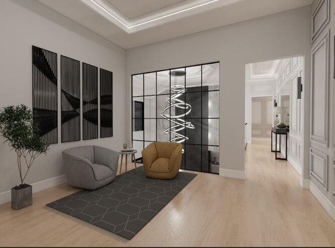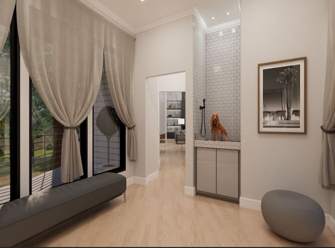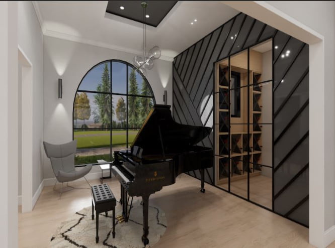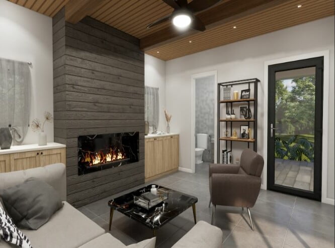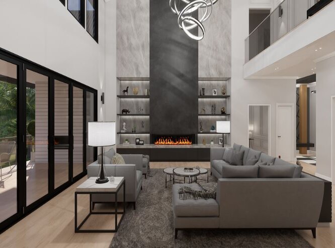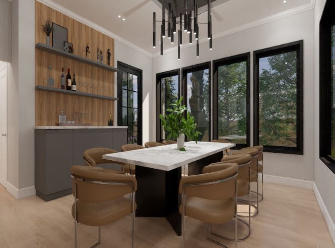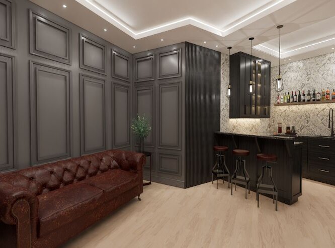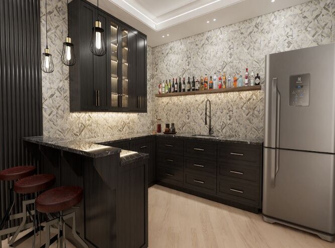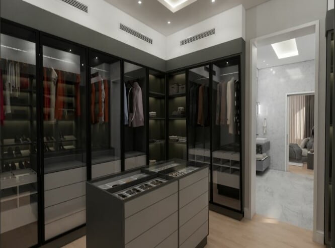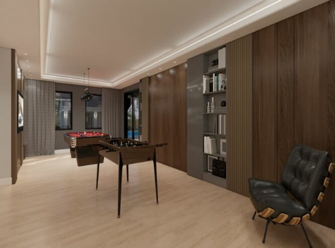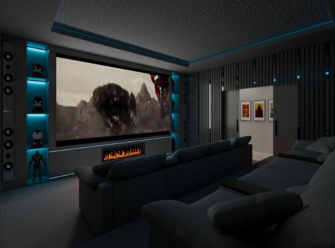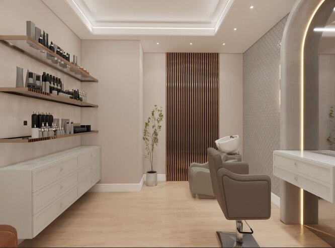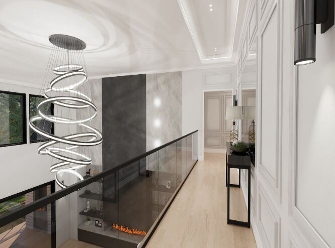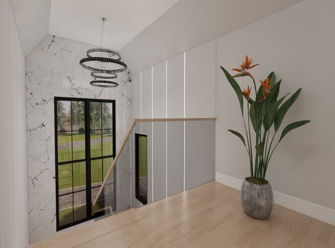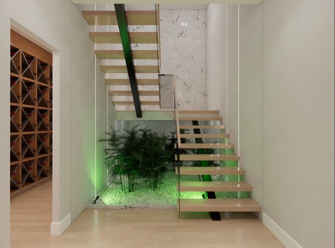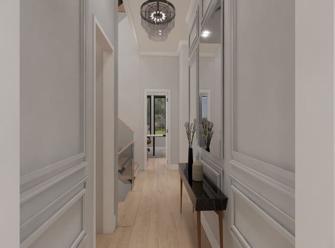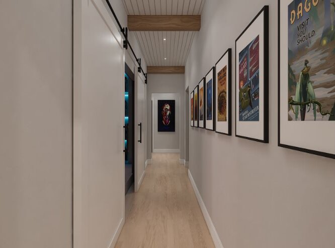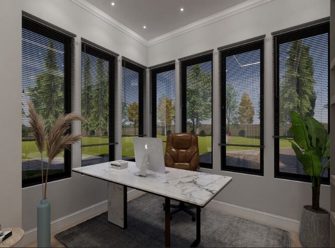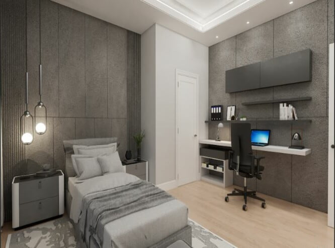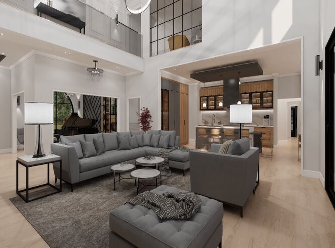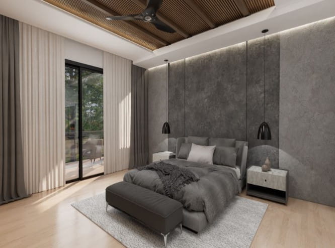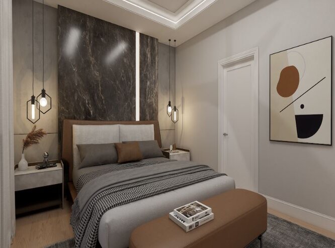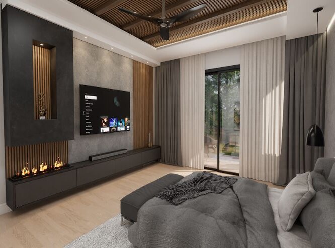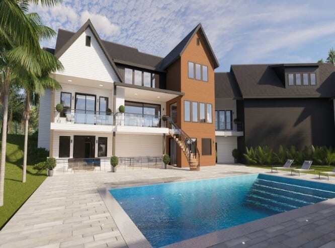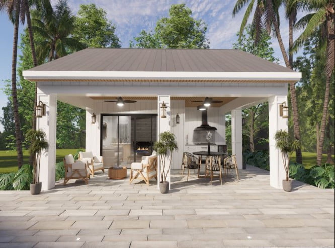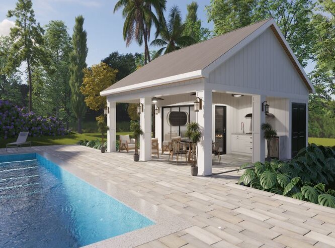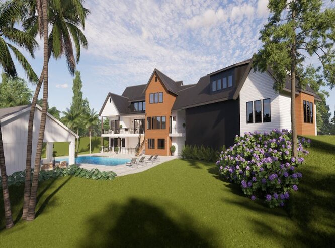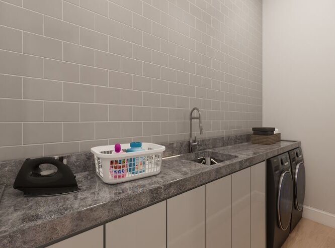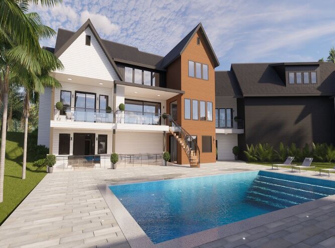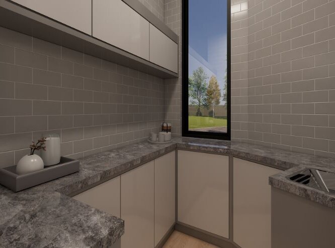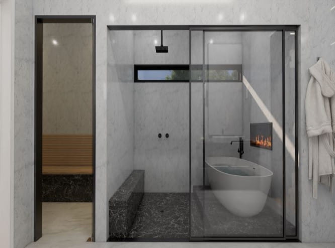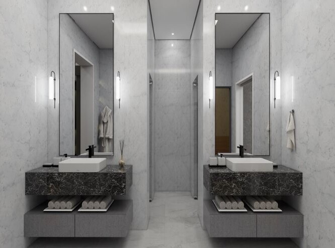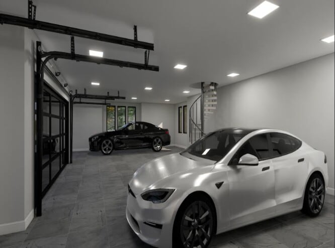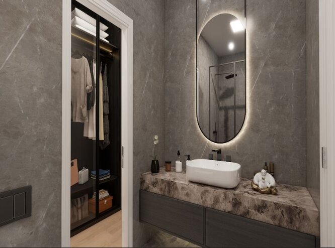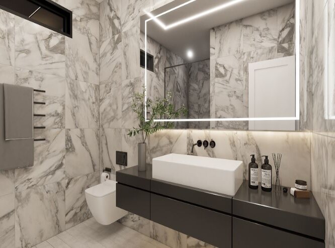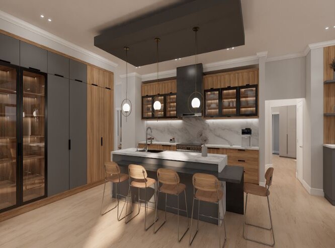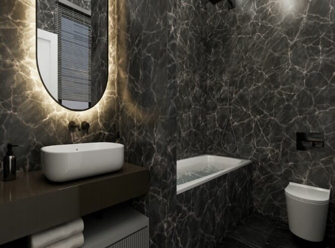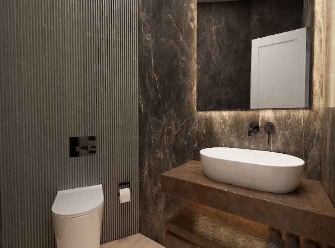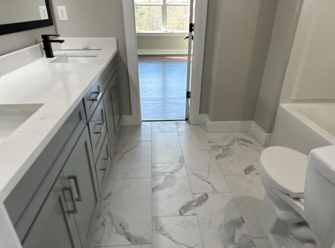Meet the Hawthorn Plan. Another Pre-sale custom home by Samkins Construction Inc was built in Milton GA. The stunning exterior of this Transitional Country home plan blends old-world charm with modern elements to deliver the utmost curb appeal.
This luxury, transitional house plan with Tudor-style influences features large modern windows, an angled 4-car garage, and a sizable lower level for all to enjoy.
The main level consists of an open and airy shared living space with a gourmet kitchen and easy access to the rear-covered patios.
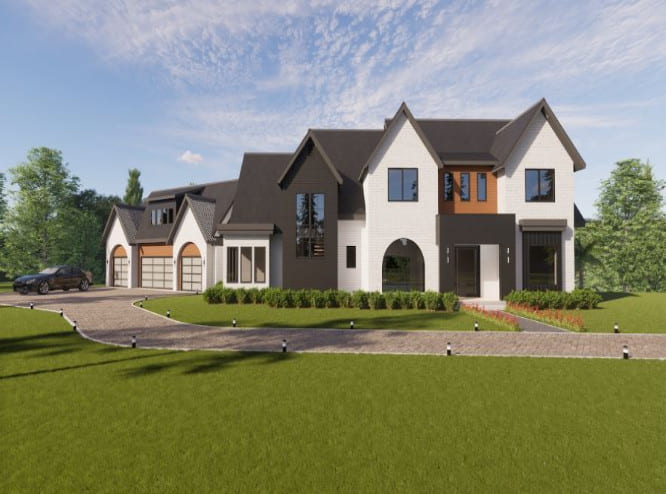
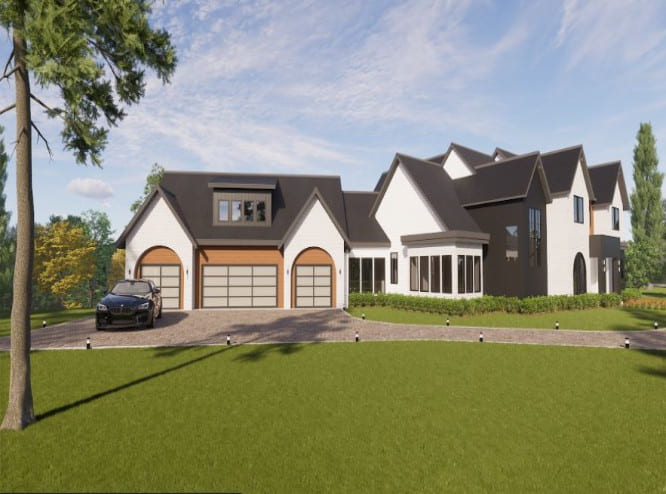
Tickle the ivories in the music room when taking a break from the home office or retreat to the main-level master bedroom for a power nap. The master suite is paired with a 5-fixture ensuite and walk-in closet.
Three family bedrooms are located upstairs, along with a shared loft and an enormous bonus room above the garage.
The fun continues in the basement, which boasts a recreation/game room with a snack bar, exercise room, studio, salon, fifth bedroom, and generous playroom.
Incorporating BIM into our business operations is key as These visuals allow our homeowners to understand the design details and layout of their beautiful homes as well as how it operates.
This technology helps us produce the highest quality buildings for our clients, eliminate clash detection that can cause project delays, effective project communication, and many more!!
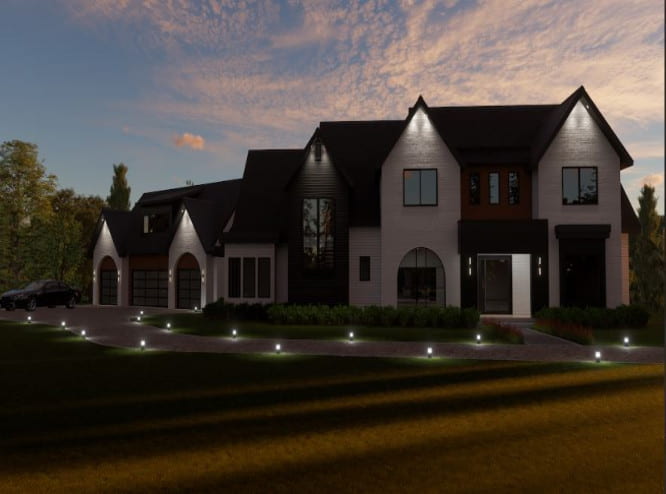
SQ FT
7,800
BED
5
BATH
5
LOCATION
Milton GA
4-car garage
sizable lower level
open and airy shared living space
gourmet kitchen
rear-covered patios
music room
home office
5-fixture ensuite
walk-in closet
enormous bonus room
exercise room
generous playroom
