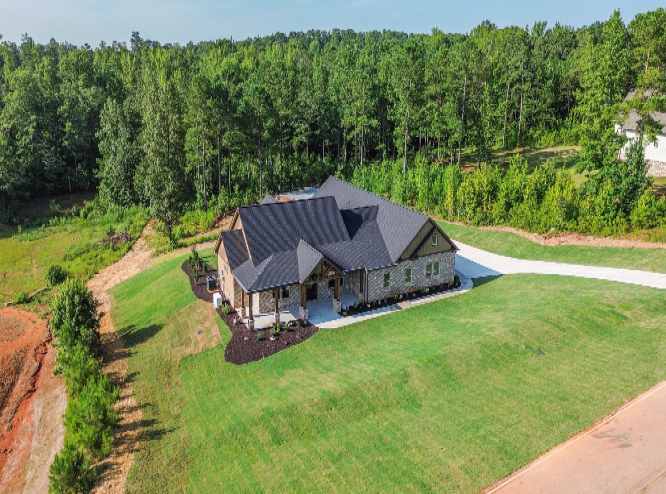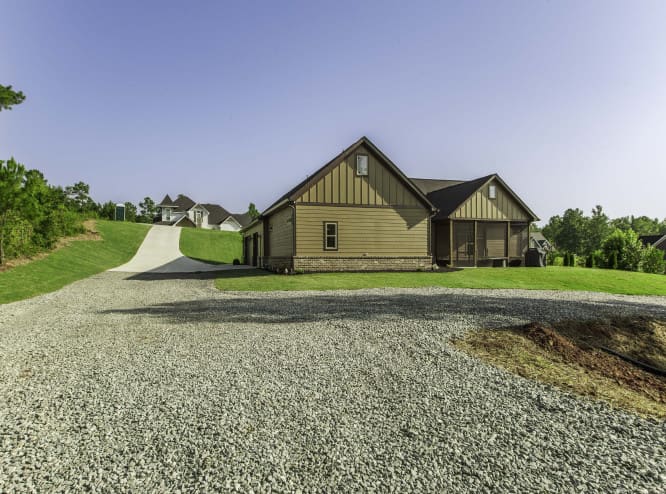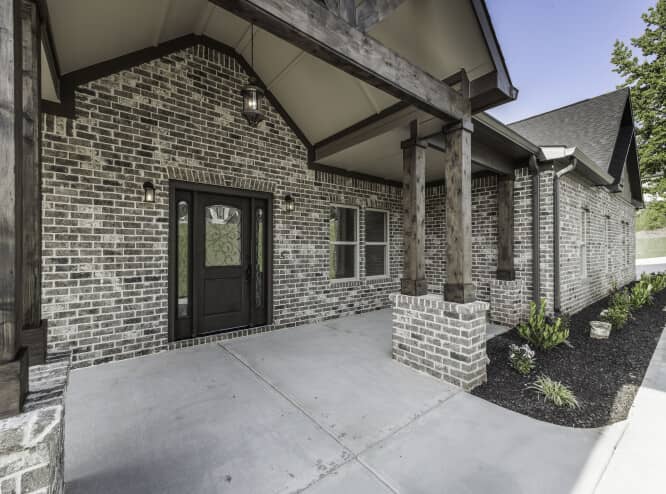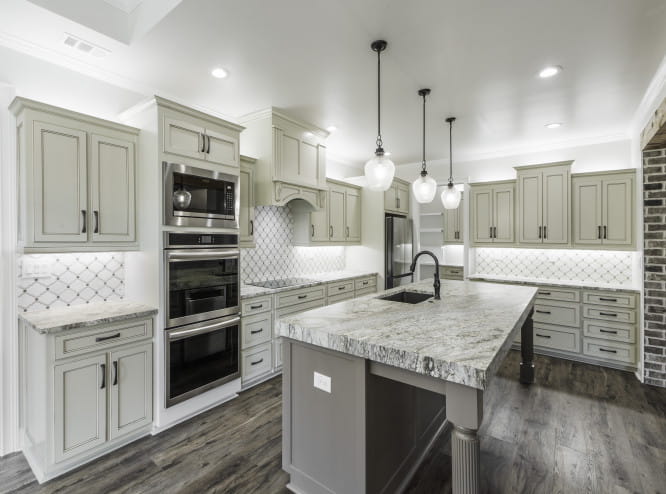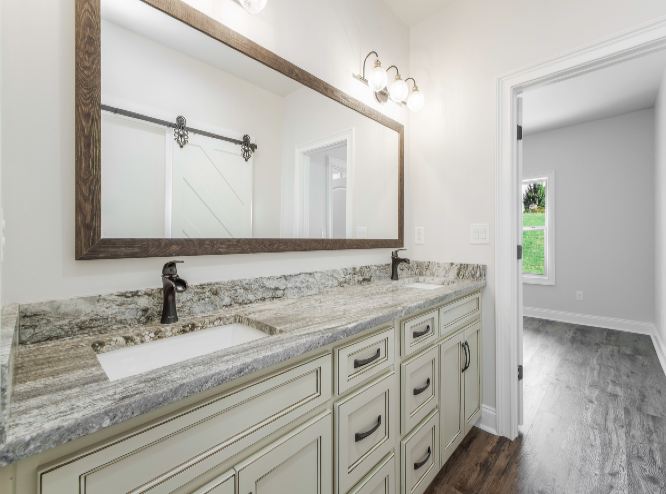This exceptional Luxury ranch farmhouse-style home is a true representation of our commitment to building and developing luxury homes with a wide range of styles.
This luxury has Three bedrooms with 2.5 baths. The Open concept layout features recess-lighted ceilings on the main floor accented by wall beams and floating beams.
The Gourmet Kitchen is breathtaking with wood-to-hang caved lighted cabinets, an expansive pantry, a butlers pantry, and stainless steel appliances.
Also, this luxury carries three garages featuring finished flooring with a mini split [All LVP].
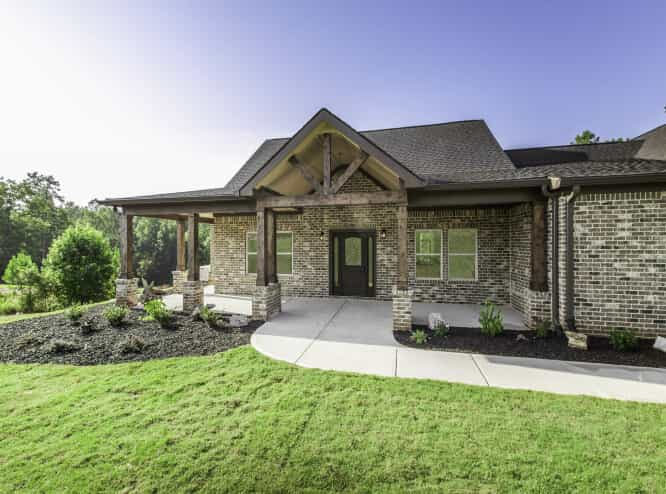
DURATION
4.5 Month
BED
3
BATH
2.5
LOCATION
Forsyth GA
Recess-light Ceiling
Wall beams
floating beam
Gourmet Kitchen
LVP finished flooring with a mini split
wood-to-hang cave lights
ranch farmhouse style
expansive pantry
luxurious Bedrooms
butlers pantry
stainless steel appliances
three garages
